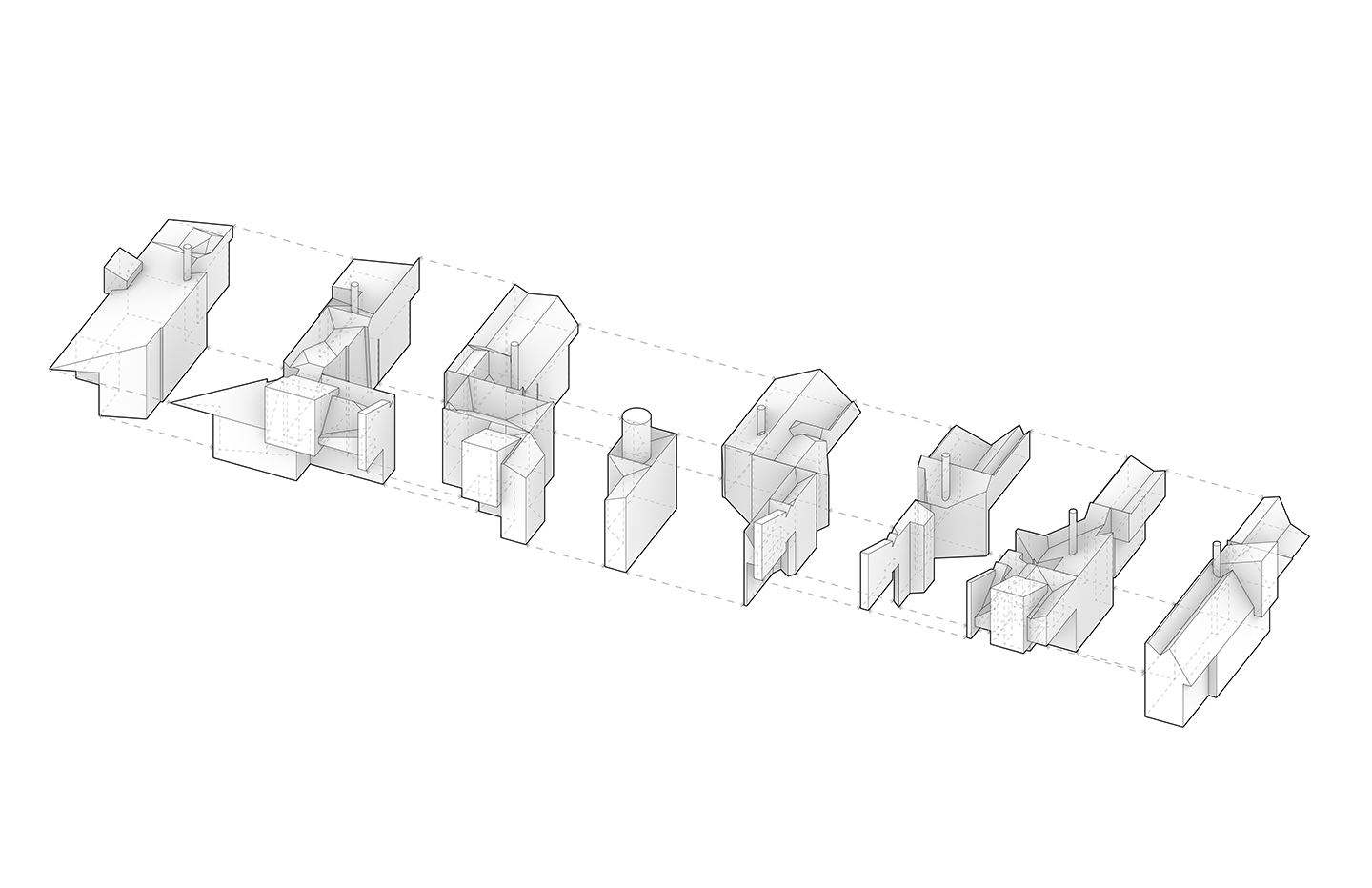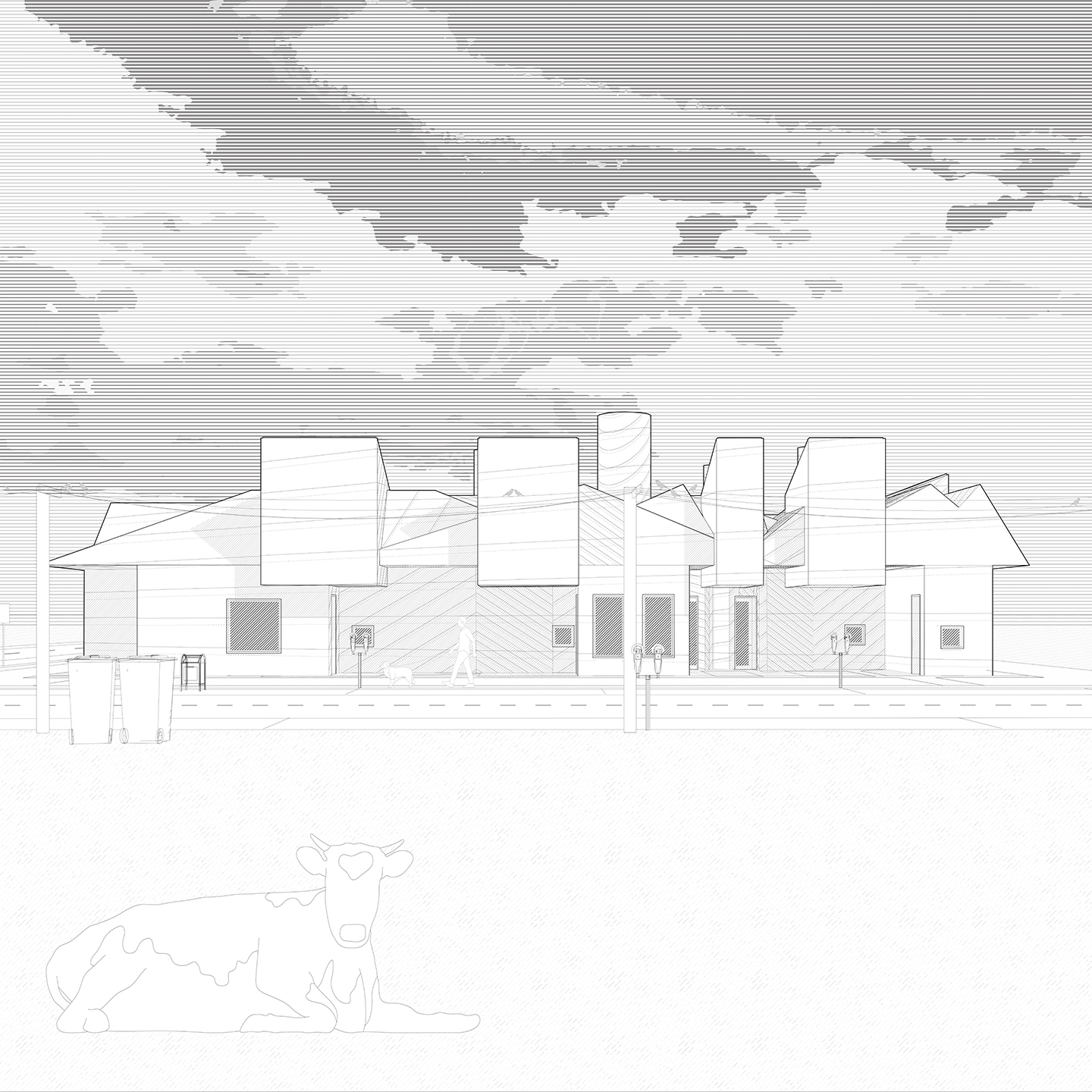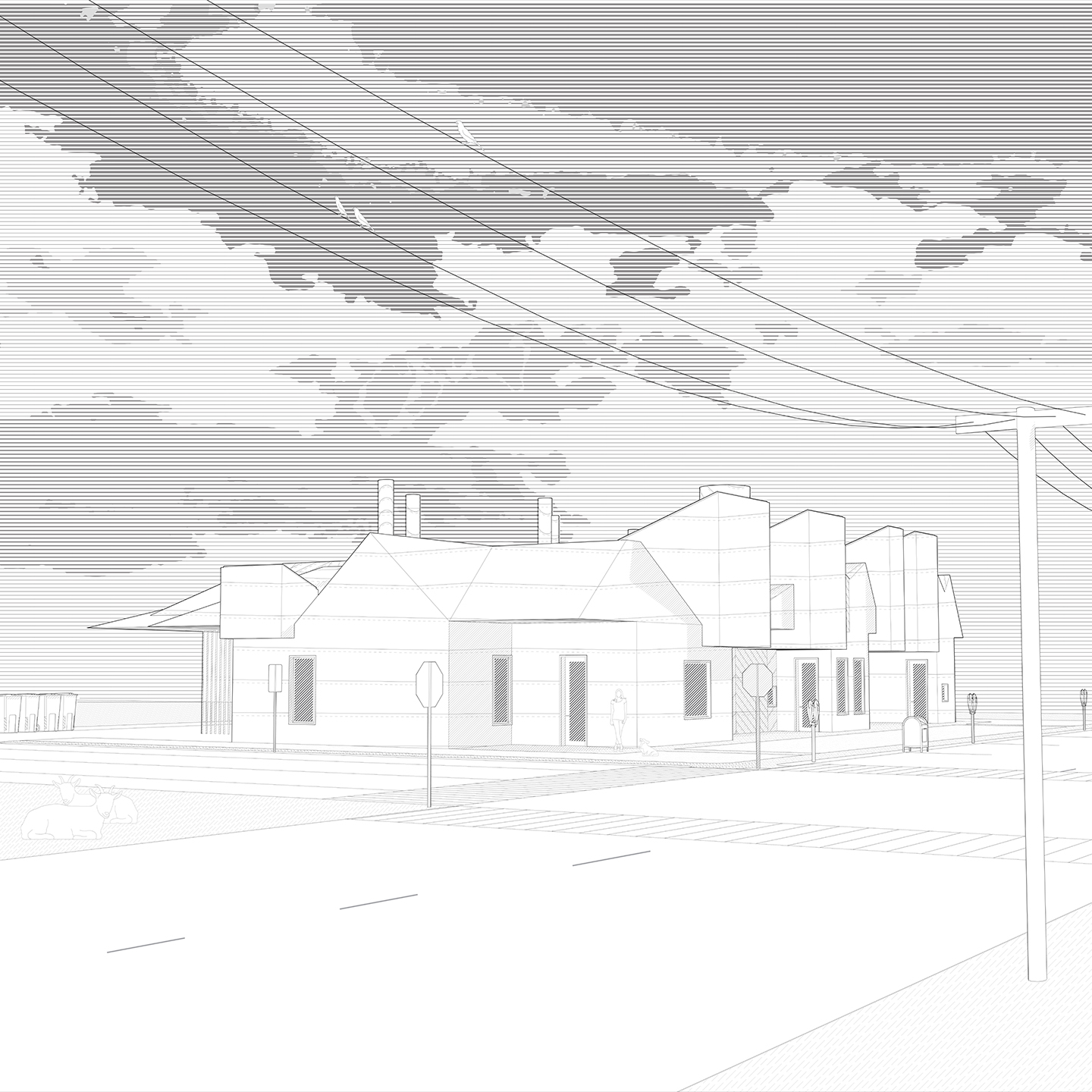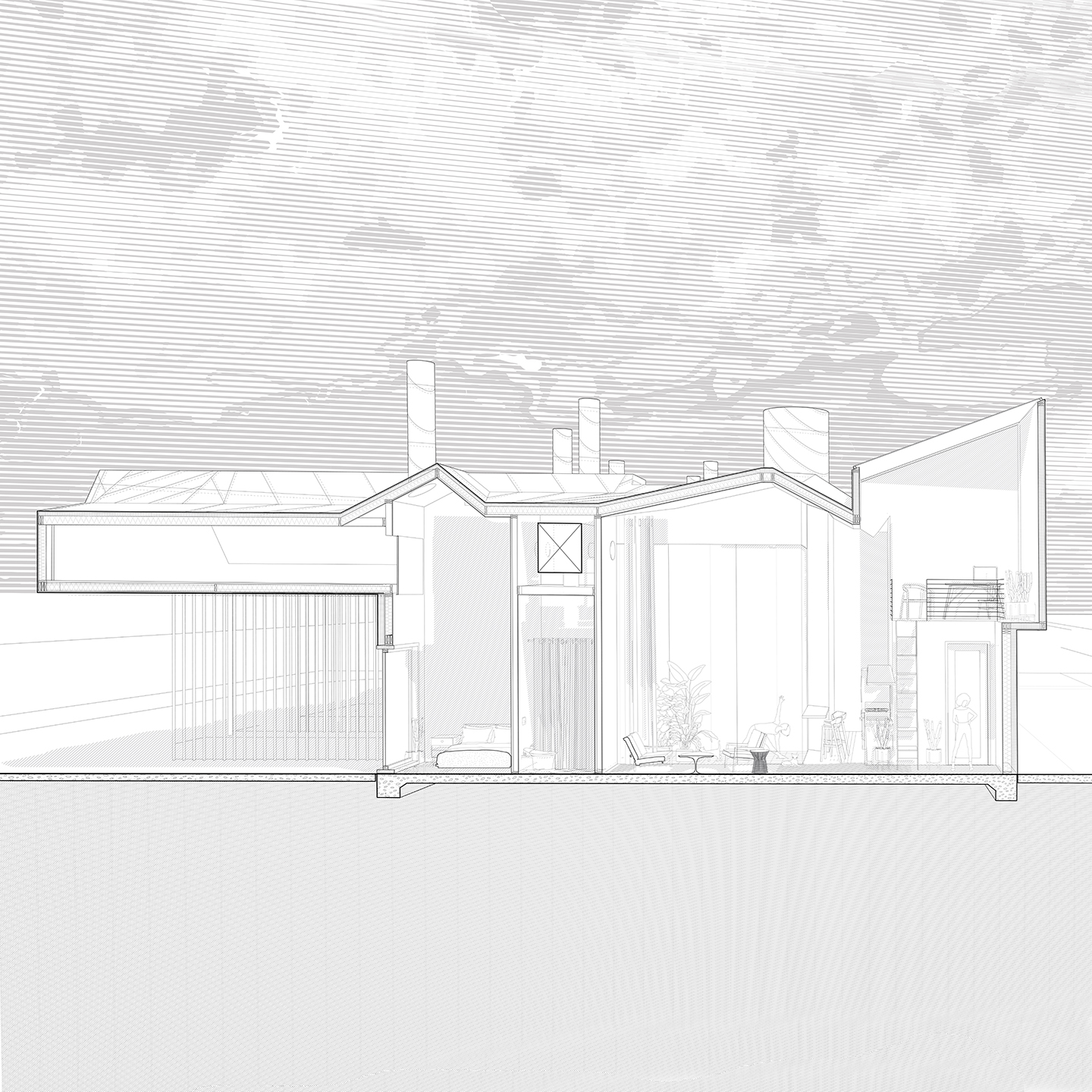8x1 House
 Eight-unit Housing
Eight-unit Housing2019
There is perhaps no greater symbol of what it means to be a domestic being than the family home, and the strongest tool and symbol of that home is the roofline. The roof is the most fundamental act of architecture: one of shelter, of protection, and even of status.
The cultural symbolism of the home in America since the nineteenth century has moved past “shelter” or even a respite from work, as it was romanticized by American artists such as the Hudson School painters, for instance. It has instead morphed into a status of wealth; the single-family home is more so a commodity for those privileged enough to own one than it is a pragmatic shelter. There are, of course, aesthetic decisions, but they become secondary applique to the overall symbol of owning a freestanding house. As a commodity, the house has become a product of proformas and developer-driven formulas; the floor plan reigns, with its dining room, office, vaulted bathroom ceilings and loggias. The roofline is a resultant.
If the house itself is a symbol, the iconic aspect of any given house is its roof. Throughout history, the wealthy have had larger homes which have needed more rooflines to span the desired spaces; a more complex roof has usually been a sign of money. But with the rise of the American suburb, the middle class, and the marketable floorplan, the rooflines became exponentially complicated and arguably symbolic of the shortcomings of the single-family, suburban McMansion.

The project begins with an exercise where rooflines are created out of atypical but relatively simple floor plans; new combinations of even more complex rooflines were created by combining together several previous iterations, with floor plans and party walls re-interpolated from the new ridgelines. The result is a plan which is truly derivative from the form and symbolism of the roof; a roof whose clear reading has dissipated in favor of a diverse but unified object from the front and a more segmented, individuated series of objects relating to the individual units in the back.

The strange, tetris-like plans are filled with light via shared courtyards; dormer and chimney objects use the typical language of roof components to articulate the structure but act as skylights; from the front perspective, four large dormers and one large chimney are to be read as an estranged five-bay traditional facade of a singular house; from the rear, eight individual chimneys can be read, again denoting the eight units of the complex.


The project also seeks to explore the dichotomous, simultaneous readings through its representation; the fore- and backgrounds of the images tie back to the pastoral, idealized landscapes through which “home” was represented in middle-19th century American art (albeit somewhat more ominously) and the romanticized line drawings of Andrew Jackson Downing, while the building - a future-looking typology necessitated by urban density - is surrounded by objects of city life: street trash cans, parallel parking meters, and bus stops. 8x1 House seeks to use the traditional formal vernacular of home to develop a new language moving forward.


The materiality of the project is a wrapping of white EPDM rolls, a roofing material typically reserved for flat roofs, never to be seen. From the main corner, the material is viewed anamorphically as horizontal across the building, contributing again to a unified reading; from the opposite frontal corner, smaller strips of EPDM appear projected in alternating diagonal patterns which correspond to each unit’s share of the front facade.

